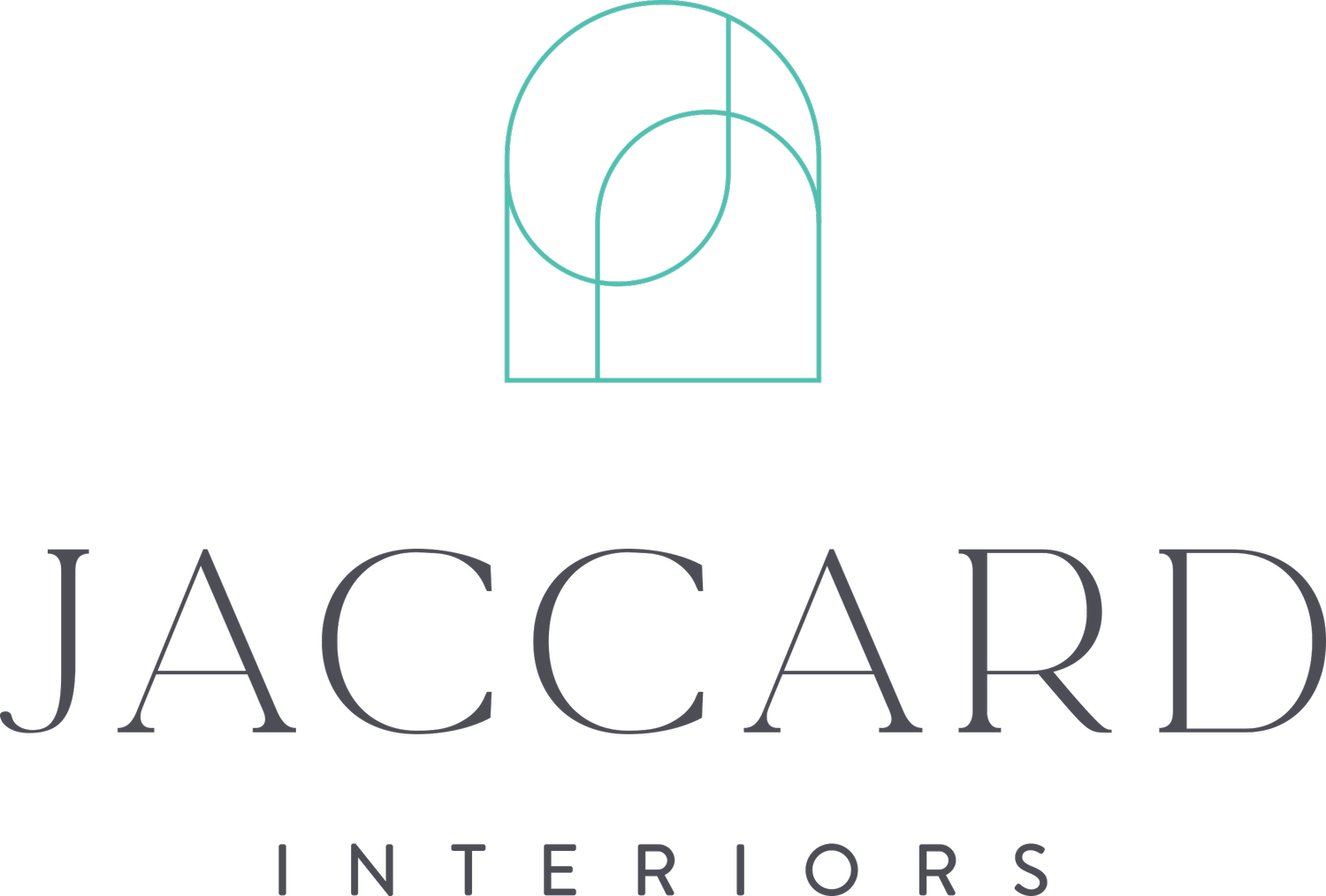Let’s Work Together
Based in San Diego, CA, Jaccard Interiors is a full-service residential interior design studio offering a wide range of design services. Whether you’re in need of a simple room refresh or major home remodel, we’ve got you covered!
You can count on us to provide a comprehensive design plan that aligns with your vision, source the latest products and materials, coordinate deliveries, and manage the project from concept to completion. We’re here to elevate your spaces and guide you through all phases of the design process.
Renovation & Remodel
Renovations can be overwhelming and exhaustive. With our design expertise and construction know-how, we can take care of all the details from start-to-finish and will collaborate with the contractor and trades.
-
SITE MEASURE
DETAILED 2D FLOOR PLANS
CUSTOM CONCEPT BOARDS & REALISTIC 3D RENDERINGS
DRAFTING INTERIOR DESIGN PLANS, ELEVATIONS, AND MILLWORK DRAWINGS FOR TRADES
SOURCING FF&E (FINISHES, FIXTURES & EQUIPMENT) BY RELIABLE VENDORS
BUDGET REVIEW AND MANAGEMENT
PROJECT MANAGEMENT AND JOB SITE VISITS TO ENSURE DESIGNS ARE BEING IMPLEMENTED ACCURATELY
FF&E ORDERING, TRACKING, AND DELIVERY MANAGEMENT
LOGISTICS PLANNING AND TROUBLESHOOTING
FINAL WALK-THROUGH PUNCH LIST
Furnishings & Styling
For clients who have a completed space, but crave an aesthetic overall, this service is ideal. We provide a comprehensive design plan with new furniture layouts, concepts, color scheme, etc. and will handle all orders and deliveries.
-
SITE MEASURE
DETAILED 2D SPACE PLANS & FURNITURE LAYOUTS
CUSTOM CONCEPT BOARDS & REALISTIC 3D RENDERINGS
SOURCING FURNISHINGS, ARTWORK, AND ACCESSORIES BY TRUSTED VENDORS
BUDGET REVIEW AND MANAGEMENT
PRODUCT ORDERING, TRACKING, AND DELIVERY MANAGEMENT
LOGISTICS PLANNING AND TROUBLESHOOTING
PRODUCT INSTALLATION
STYLING AND ACCESSORIES LAYOUT
FINAL WALK-THROUGH PUNCH LIST
Designer for a Day
For clients who just need an expert opinion and practical guidance on already selected materials and/or design drawings. We’ll provide targeted assistance for your design needs and can meet on-site or at a local showroom of your choosing.
-
"DESIGNER FOR A DAY” CONSULTATION IS UP TO 4 HOURS ONLY, PAID IN ADVANCE AND NON-REFUNDABLE.
GET EXPERT ADVICE AS YOU PREPARE FOR A MAJOR KITCHEN AND/OR BATHROOM REMODEL.
PROVIDE A PROFESSIONAL EYE AND FEEDBACK TO HELP REVIEW AND COORDINATE ALL YOUR SELECTED FIXTURES & FINISHES (PAINT COLORS, TILE, FLOORING, HARDWARE, ETC.) IN ONE COHESIVE DESIGN.
REFERRALS TO LOCAL CONTRACTORS, TRADESPEOPLE
*This “Designer for a Day” Consultation Service is for San Diego area residents only. We do NOT provide any design drawings and/or 3D renderings with this service. To best serve our limited time together, we require clients to have ready any dimensioned floor plans, elevation drawings, appliance & fixture selections, multiple tile, cabinet hardware, and lighting options for our review.
Ready to Elevate Your Spaces?
Our full-service design process at a glance
FAQ’s
What is full-service design?
Full-service design is a comprehensive, multi-step process that takes your project from concept to completion. We handle every detail in the design process that will ultimately give you a well-thought out, beautifully designed custom space. From initial design concept to creating comprehensive design drawings & elevations, ordering and managing product deliveries, communicating with tradespeople, to conducting site visits and coordinating the installation of your new design. Our goal is to provide you a truly unique and tailored turnkey experience.
What is your fee structure?
Having a clear budget is especially important for the project running smoothly and for your expectations to be met. We will work inside your budget parameters and communicate with you frequently with updates so you can stay on budget. After the initial consultation fee, we typically charge a Flat Fee for the Design Development and Procurement (purchasing/order tracking/management) Phases, and an hourly fee for Project Management and Furniture Installation. We list out our estimated fees per phase in your Design Proposal, so you’ll be well informed before signing the Contract to move forward.
How long do projects typically take?
This highly depends on the scope of the project, contractor build timeline, and product availability. If it’s a full renovation project, these can take anywhere from 6 to 24+ months to complete after the design plan has been approved. If your project has only new furnishings and décor, this can take anywhere from 4 to 12 months, including the design development and purchasing phases. Vendor lead times and availability varies widely with most custom furniture items taking anywhere from 10 to 24+ weeks to deliver. We recommend hiring us about 3-6 months before the start of any project (renovation or furnishing) for best outcome.
How much does a project typically cost?
There are many different variables that affect the total cost of a project. This all depends on what level of work you want done, quality of products, square footage of your space, contractor rates for labor, materials cost, etc. A primary bathroom remodel may cost anywhere from $50K to $100K+. Full kitchen remodels can range from $75K to $200K+ depending on the quality of cabinetry, appliances, and finishes you choose. A complete bedroom re-design may start at $25K with all new furniture, window treatments, bedding, lighting, accessories, etc. Our overall design fees typically range from 10-15% of the total project cost, depending on our scope of work involved.
Do you source from Retail or Trade-only Vendors?
Because we have a California resale license and have established relationships with trade-only vendors, we prefer to order high-quality and distinctive products from these sources who offer competitive pricing and top-notch customer service. We appreciate that our clients hire us to create a custom, bespoke design plan that is unique to their lifestyle and aesthetic.




